The West Hill Apartments - Apartment Living in Huntsville, TX
About
Welcome to The West Hill Apartments
149 Col Etheridge Blvd Huntsville, TX 77340P: 936-291-2300 TTY: 711
Office Hours
Monday through Friday: 8:30 AM to 5:30 PM. Saturday: 10:00 AM to 5:00 PM. Sunday: Closed.
Come home to The West Hill Apartments in Huntsville, Texas, and experience unrivaled luxury living in a charming community atmosphere. Our brand-new community features modern living spaces, amenities highlighting enjoyment, fitness & socialization, as well as a caring, professional on-site management team. With our spacious one, two, and three-bedroom apartment homes, you will find the perfect space to complement the lifestyle you want.
The best of Huntsville is right outside your door when you choose The West Hill Apartments! We are conveniently located in the heart of Huntsville, with easy access to HWY 45, Sam Houston State University, and many businesses, retail shops, and restaurants located off of 11th Street. Whether you stay local to Huntsville daily or commute to College Station, Conroe, or Madisonville, The West Hill Apartments will always be happy to welcome you home!
We’d love to show you around! Please call us or email us to schedule a tour of our impressive apartment community in Huntsville, Texas.
Floor Plans
1 Bedroom Floor Plan
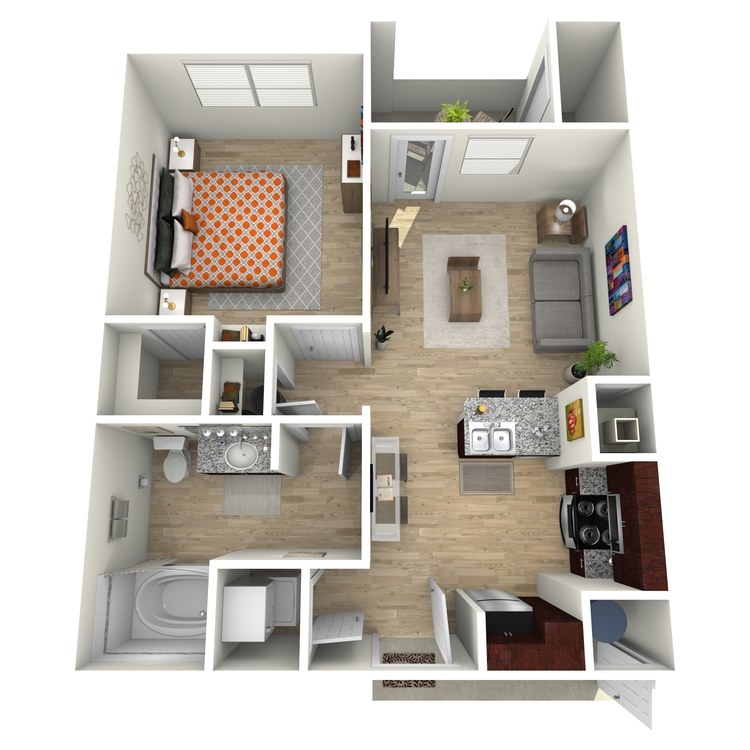
A1
Details
- Beds: 1 Bedroom
- Baths: 1
- Square Feet: 623
- Rent: From $1000
- Deposit: $200
Floor Plan Amenities
- Ceiling Fans in Bedrooms
- Central Air and Heating
- Den or Study
- Detached Garages *
- Dishwasher
- Energy Star Rating
- Microwave
- Mini Blinds
- Oversized Garden Tubs
- Pantry
- Pre-wired for High-speed Internet & Cable
- Personal Balcony or Patio
- Refrigerator
- Reserved Covered Parking
- Stunning Top Floor Views
- Walk-in Closets and Storage Space
- Walk-in Showers
- Washer and Dryer provided
- Wood Burning Fireplace *
* In Select Apartment Homes
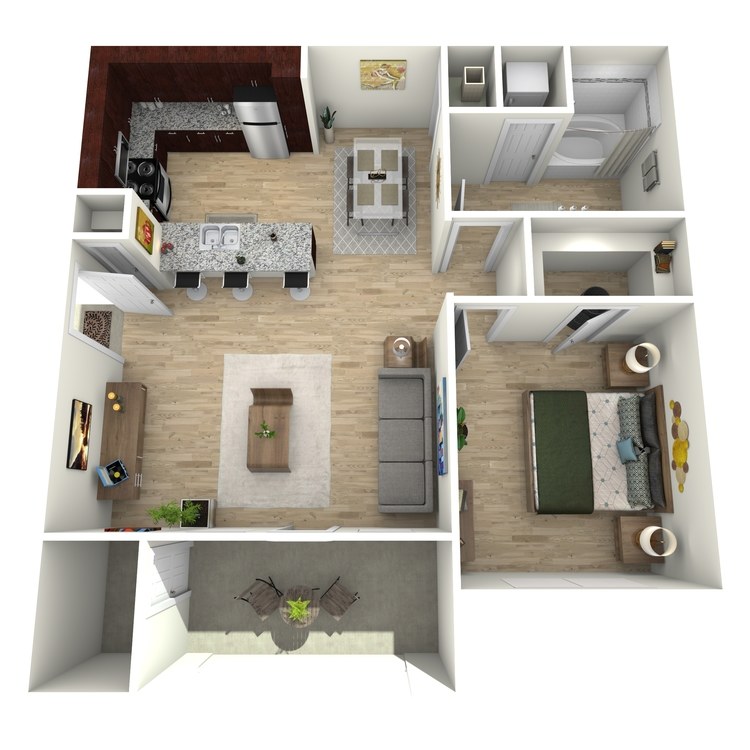
A2
Details
- Beds: 1 Bedroom
- Baths: 1
- Square Feet: 738
- Rent: From $1000
- Deposit: $200
Floor Plan Amenities
- Ceiling Fans in Bedrooms
- Central Air and Heating
- Den or Study
- Detached Garages *
- Dishwasher
- Energy Star Rating
- Microwave
- Mini Blinds
- Oversized Garden Tubs
- Pantry
- Pre-wired for High-speed Internet & Cable
- Personal Balcony or Patio
- Refrigerator
- Reserved Covered Parking
- Stunning Top Floor Views
- Walk-in Closets and Storage Space
- Walk-in Showers
- Washer and Dryer provided
- Wood Burning Fireplace *
* In Select Apartment Homes
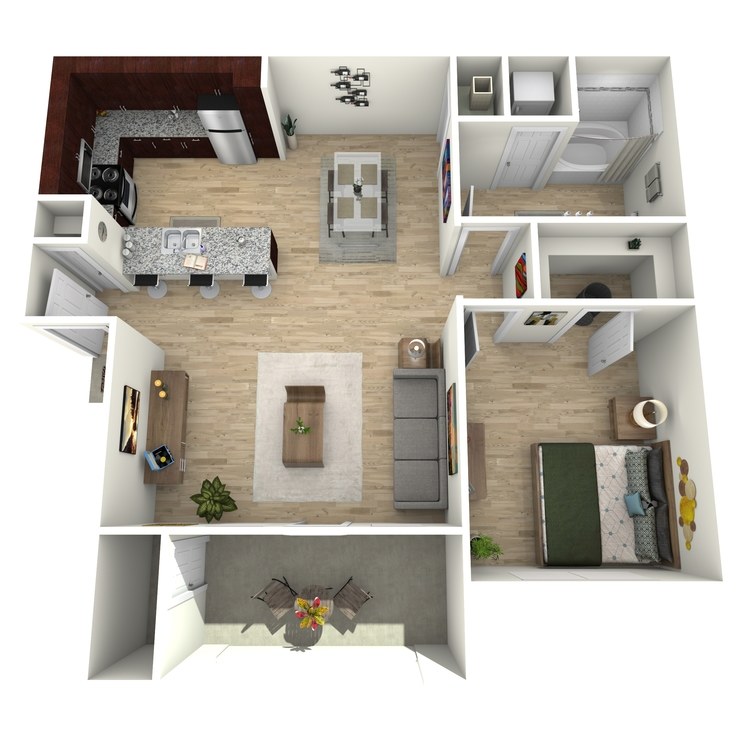
A2-Alt
Details
- Beds: 1 Bedroom
- Baths: 1
- Square Feet: 800
- Rent: From $1000
- Deposit: $200
Floor Plan Amenities
- Ceiling Fans in Bedrooms
- Central Air and Heating
- Den or Study
- Detached Garages *
- Dishwasher
- Energy Star Rating
- Microwave
- Mini Blinds
- Oversized Garden Tubs
- Pantry
- Pre-wired for High-speed Internet & Cable
- Personal Balcony or Patio
- Refrigerator
- Reserved Covered Parking
- Stunning Top Floor Views
- Walk-in Closets and Storage Space
- Walk-in Showers
- Washer and Dryer provided
- Wood Burning Fireplace *
* In Select Apartment Homes
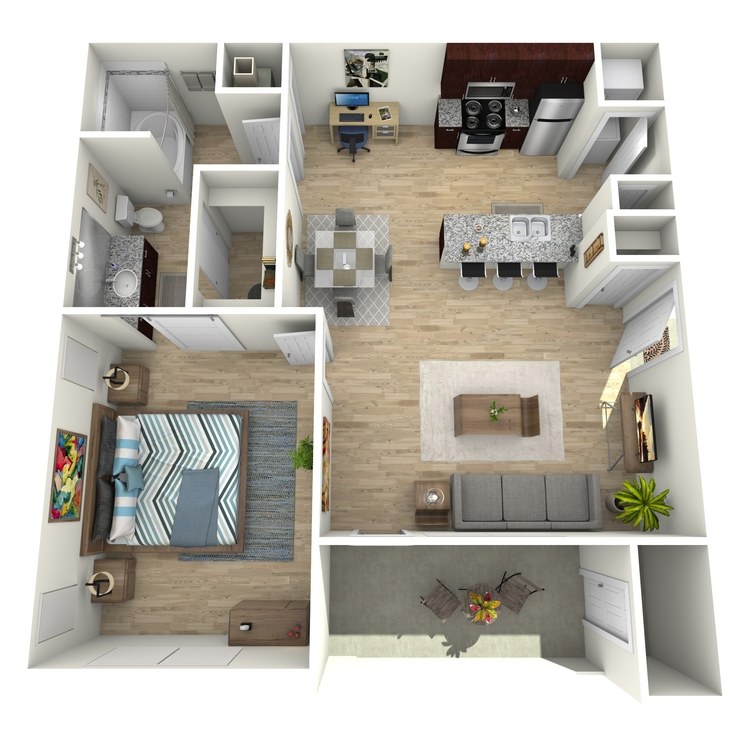
A3
Details
- Beds: 1 Bedroom
- Baths: 1
- Square Feet: 815
- Rent: From $1000
- Deposit: $200
Floor Plan Amenities
- Ceiling Fans in Bedrooms
- Central Air and Heating
- Den or Study
- Detached Garages *
- Dishwasher
- Energy Star Rating
- Microwave
- Mini Blinds
- Oversized Garden Tubs
- Pantry
- Pre-wired for High-speed Internet & Cable
- Personal Balcony or Patio
- Refrigerator
- Reserved Covered Parking
- Stunning Top Floor Views
- Walk-in Closets and Storage Space
- Walk-in Showers
- Washer and Dryer provided
- Wood Burning Fireplace *
* In Select Apartment Homes
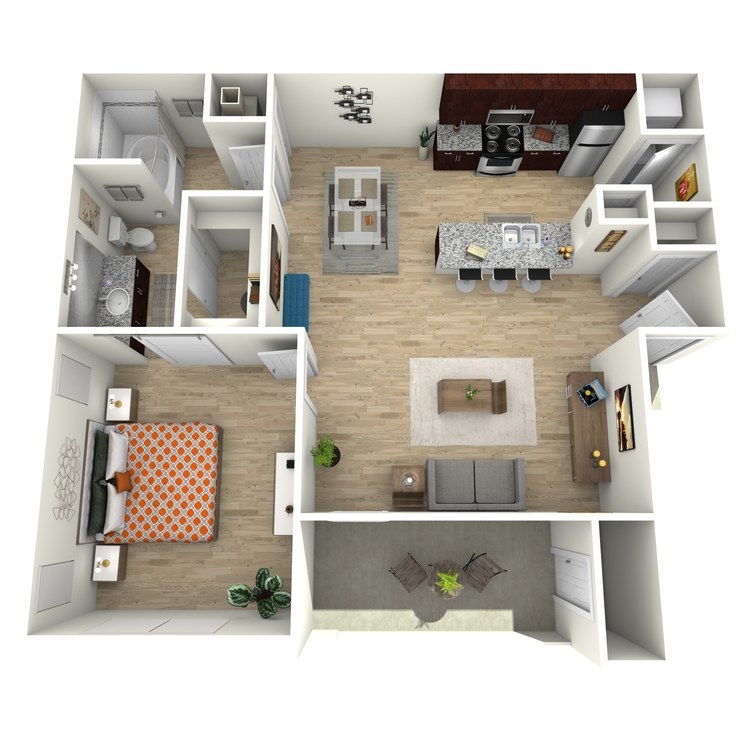
A3-Alt
Details
- Beds: 1 Bedroom
- Baths: 1
- Square Feet: 876
- Rent: From $1000
- Deposit: $200
Floor Plan Amenities
- Ceiling Fans in Bedrooms
- Central Air and Heating
- Den or Study
- Detached Garages *
- Dishwasher
- Energy Star Rating
- Microwave
- Mini Blinds
- Oversized Garden Tubs
- Pantry
- Pre-wired for High-speed Internet & Cable
- Personal Balcony or Patio
- Refrigerator
- Reserved Covered Parking
- Stunning Top Floor Views
- Walk-in Closets and Storage Space
- Walk-in Showers
- Washer and Dryer provided
- Wood Burning Fireplace *
* In Select Apartment Homes
2 Bedroom Floor Plan
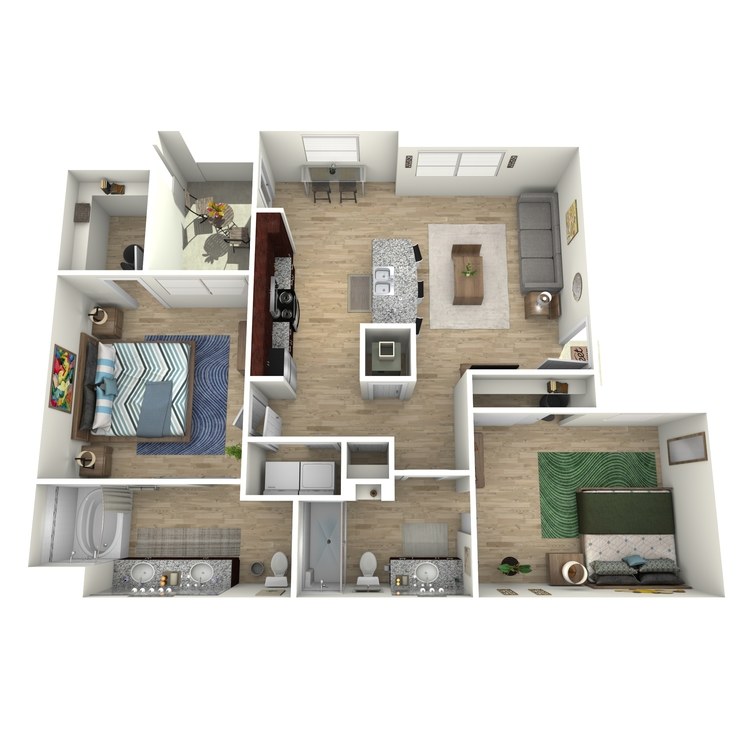
B1
Details
- Beds: 2 Bedrooms
- Baths: 2
- Square Feet: 894
- Rent: From $1570
- Deposit: $300
Floor Plan Amenities
- Ceiling Fans in Bedrooms
- Central Air and Heating
- Den or Study
- Detached Garages *
- Dishwasher
- Energy Star Rating
- Microwave
- Mini Blinds
- Oversized Garden Tubs
- Pantry
- Pre-wired for High-speed Internet & Cable
- Personal Balcony or Patio
- Refrigerator
- Reserved Covered Parking
- Stunning Top Floor Views
- Walk-in Closets and Storage Space
- Walk-in Showers
- Washer and Dryer provided
- Wood Burning Fireplace *
* In Select Apartment Homes
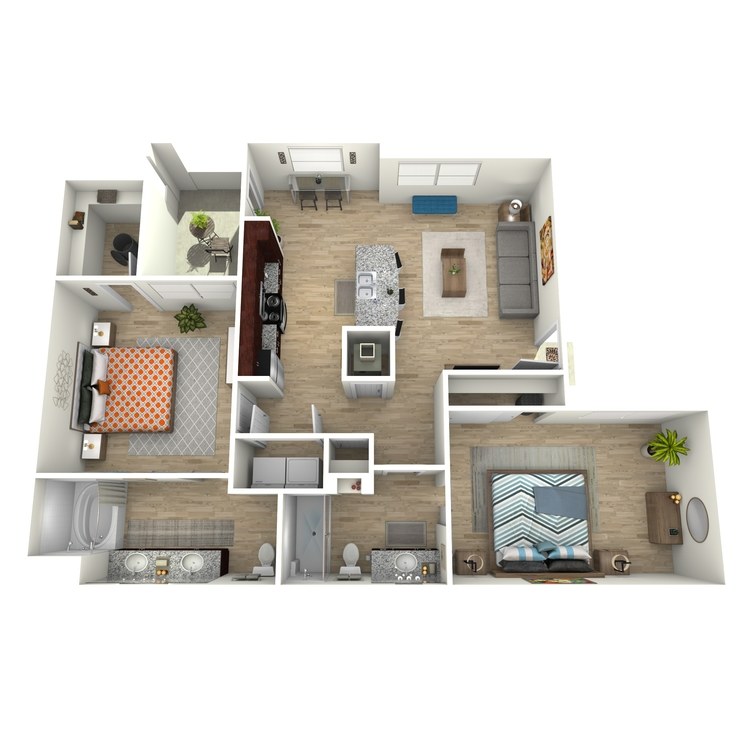
B1-Alt
Details
- Beds: 2 Bedrooms
- Baths: 2
- Square Feet: 1012
- Rent: From $1570
- Deposit: $300
Floor Plan Amenities
- Ceiling Fans in Bedrooms
- Central Air and Heating
- Den or Study
- Detached Garages *
- Dishwasher
- Energy Star Rating
- Microwave
- Mini Blinds
- Oversized Garden Tubs
- Pantry
- Pre-wired for High-speed Internet & Cable
- Personal Balcony or Patio
- Refrigerator
- Reserved Covered Parking
- Stunning Top Floor Views
- Walk-in Closets and Storage Space
- Walk-in Showers
- Washer and Dryer provided
- Wood Burning Fireplace *
* In Select Apartment Homes
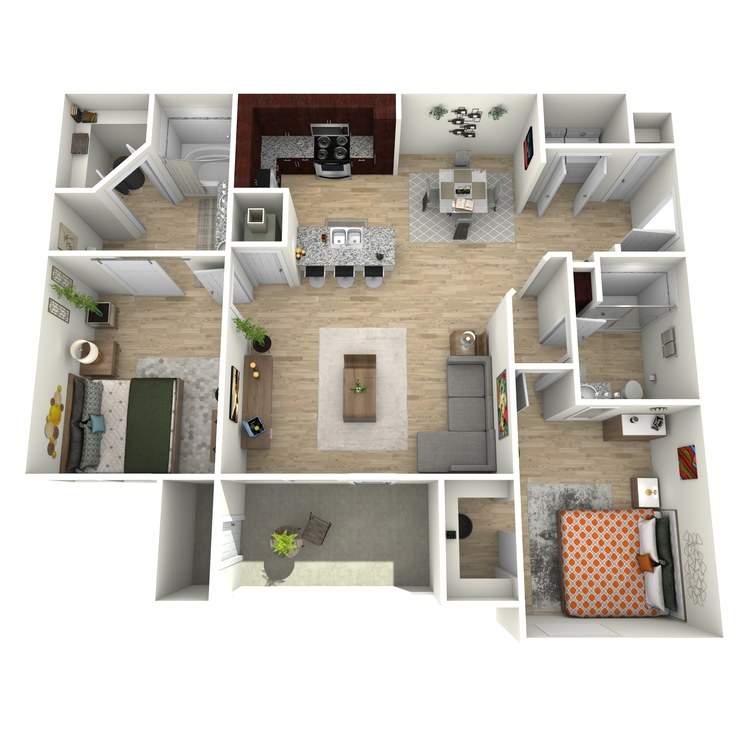
B2
Details
- Beds: 2 Bedrooms
- Baths: 2
- Square Feet: 1028
- Rent: $1570
- Deposit: $300
Floor Plan Amenities
- Ceiling Fans in Bedrooms
- Central Air and Heating
- Den or Study
- Detached Garages *
- Dishwasher
- Energy Star Rating
- Microwave
- Mini Blinds
- Oversized Garden Tubs
- Pantry
- Pre-wired for High-speed Internet & Cable
- Personal Balcony or Patio
- Refrigerator
- Reserved Covered Parking
- Stunning Top Floor Views
- Walk-in Closets and Storage Space
- Walk-in Showers
- Washer and Dryer provided
- Wood Burning Fireplace *
* In Select Apartment Homes
Floor Plan Photos
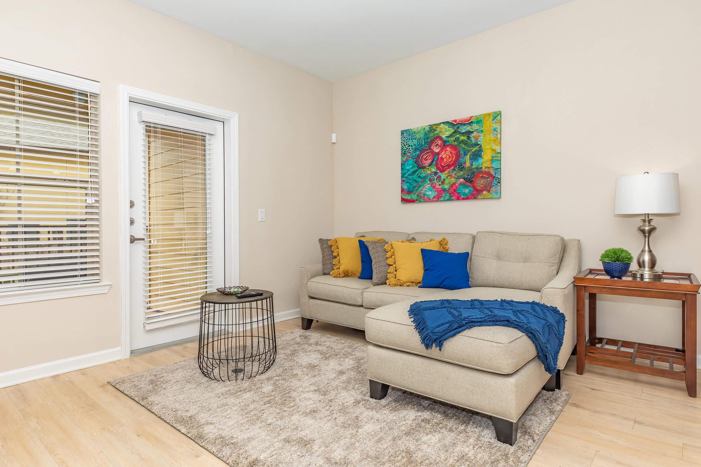
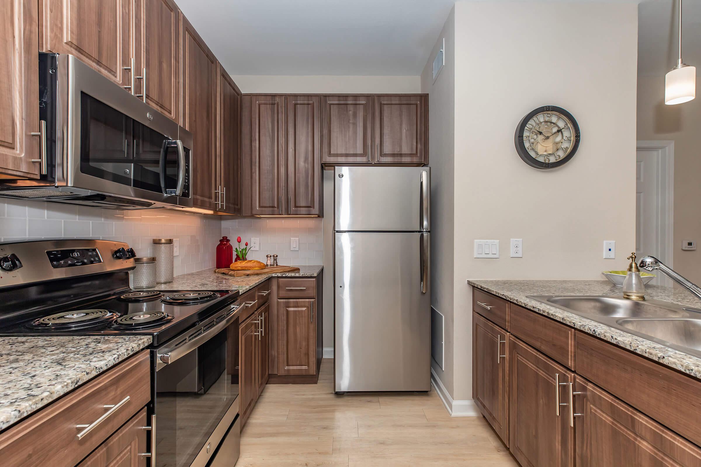
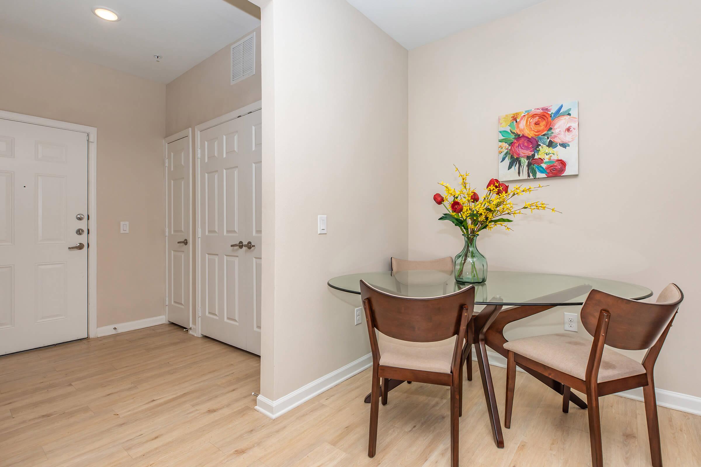
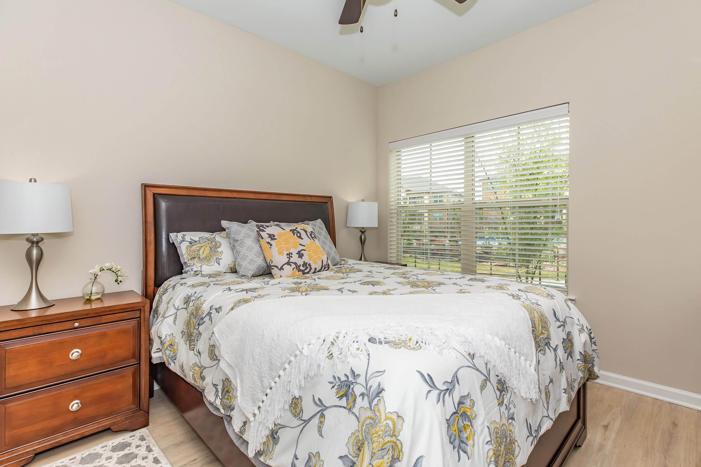
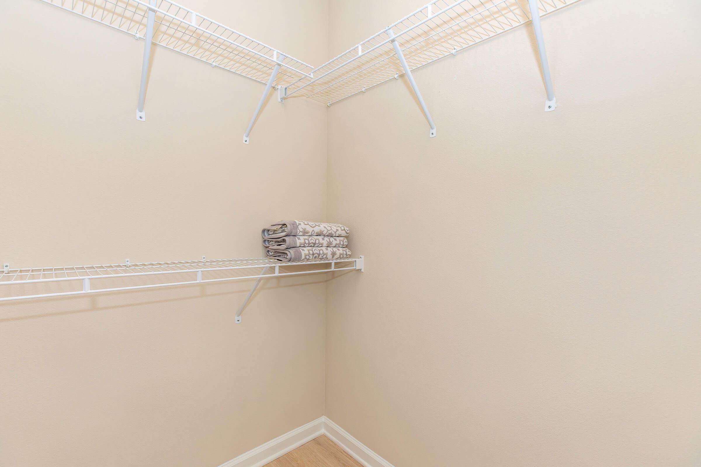
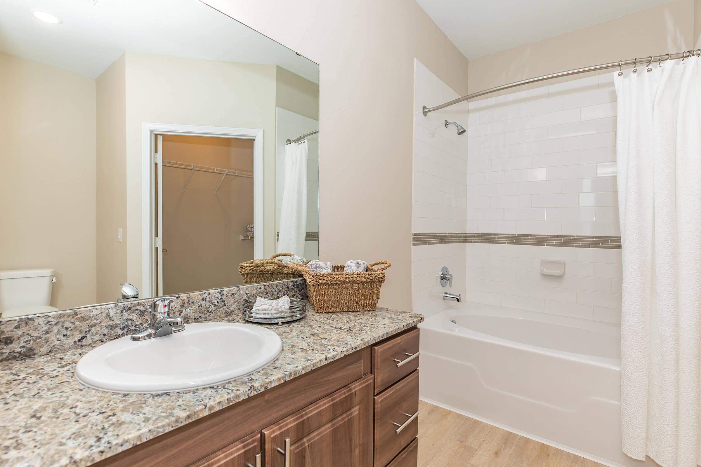
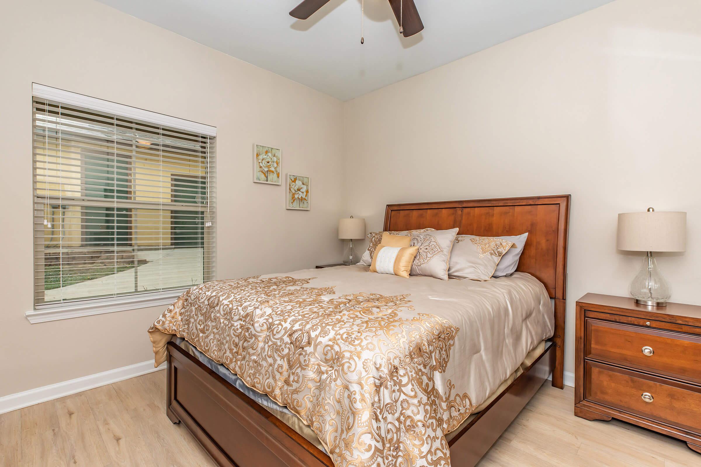
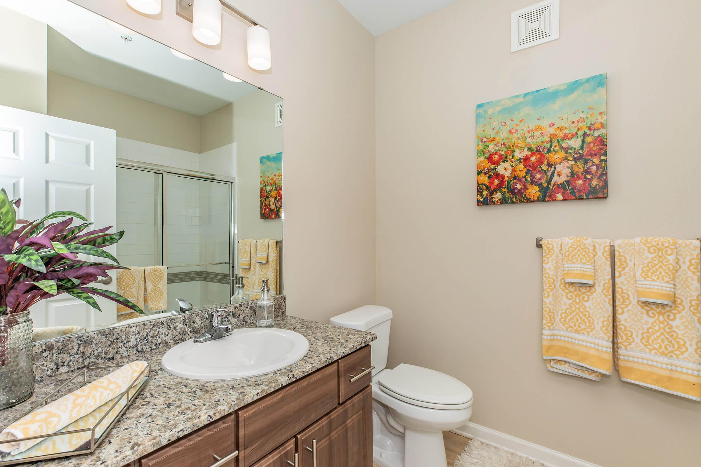
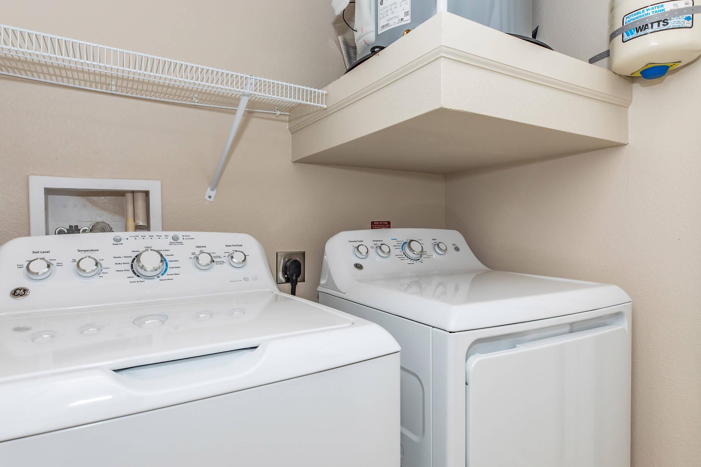
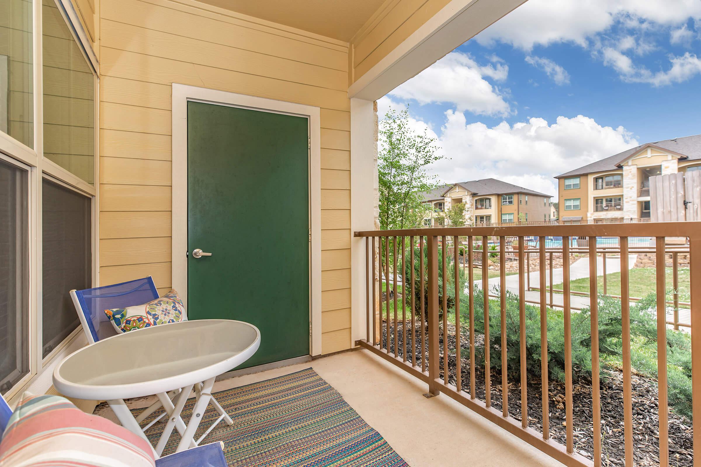
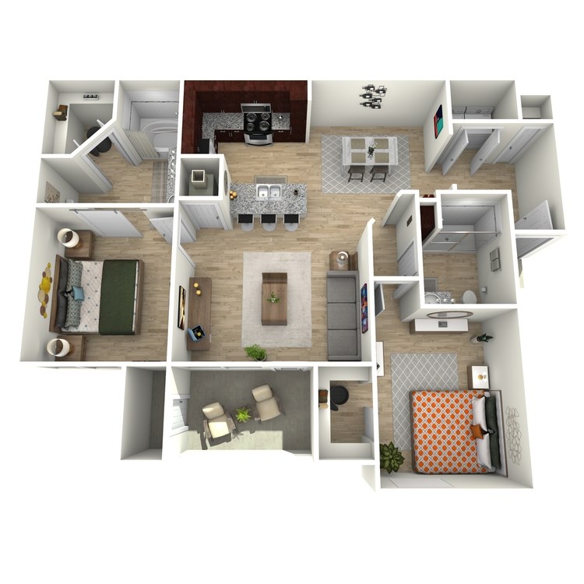
B2-Alt
Details
- Beds: 2 Bedrooms
- Baths: 2
- Square Feet: 1083
- Rent: From $1570
- Deposit: $300
Floor Plan Amenities
- Ceiling Fans in Bedrooms
- Central Air and Heating
- Den or Study
- Detached Garages *
- Dishwasher
- Energy Star Rating
- Microwave
- Mini Blinds
- Oversized Garden Tubs
- Pantry
- Pre-wired for High-speed Internet & Cable
- Personal Balcony or Patio
- Refrigerator
- Reserved Covered Parking
- Stunning Top Floor Views
- Walk-in Closets and Storage Space
- Walk-in Showers
- Washer and Dryer provided
- Wood Burning Fireplace *
* In Select Apartment Homes
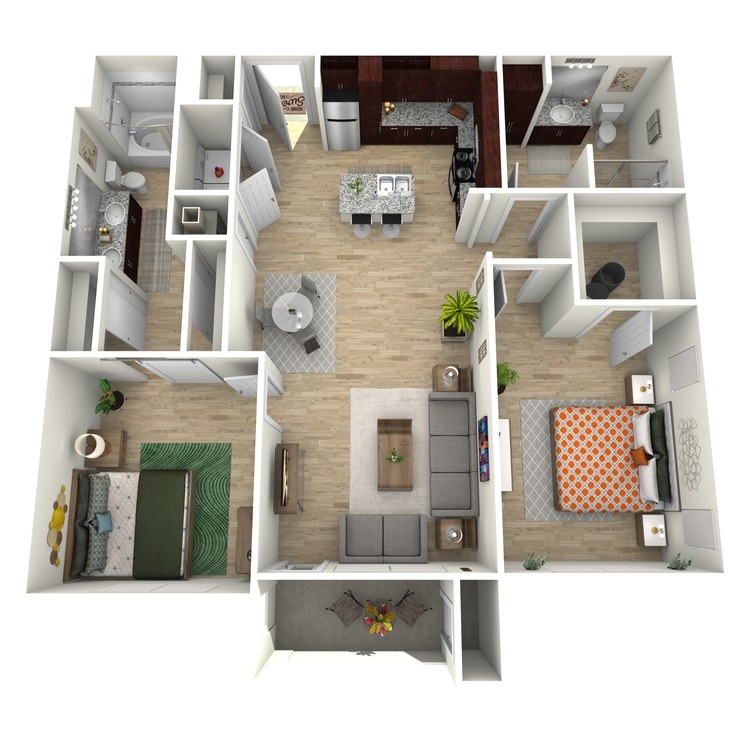
B3
Details
- Beds: 2 Bedrooms
- Baths: 2
- Square Feet: 1140
- Rent: From $1570
- Deposit: $300
Floor Plan Amenities
- Ceiling Fans in Bedrooms
- Central Air and Heating
- Den or Study
- Detached Garages *
- Dishwasher
- Energy Star Rating
- Microwave
- Mini Blinds
- Oversized Garden Tubs
- Pantry
- Pre-wired for High-speed Internet & Cable
- Personal Balcony or Patio
- Refrigerator
- Reserved Covered Parking
- Stunning Top Floor Views
- Walk-in Closets and Storage Space
- Walk-in Showers
- Washer and Dryer provided
- Wood Burning Fireplace *
* In Select Apartment Homes
3 Bedroom Floor Plan
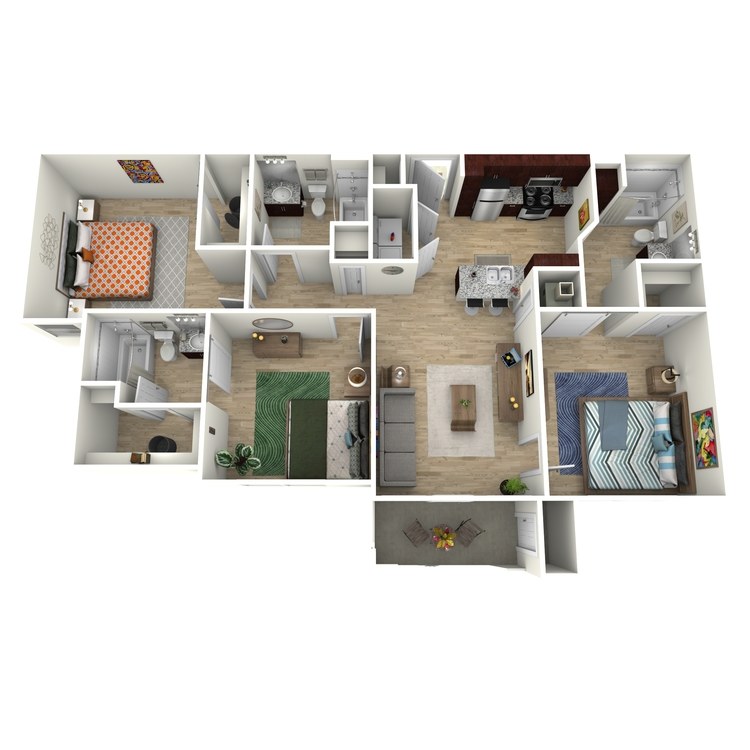
C1
Details
- Beds: 3 Bedrooms
- Baths: 3
- Square Feet: 1249
- Rent: From $1660
- Deposit: $400
Floor Plan Amenities
- Ceiling Fans in Bedrooms
- Central Air and Heating
- Den or Study
- Detached Garages *
- Dishwasher
- Energy Star Rating
- Microwave
- Mini Blinds
- Oversized Garden Tubs
- Pantry
- Pre-wired for High-speed Internet & Cable
- Personal Balcony or Patio
- Refrigerator
- Reserved Covered Parking
- Stunning Top Floor Views
- Walk-in Closets and Storage Space
- Walk-in Showers
- Washer and Dryer provided
- Wood Burning Fireplace *
* In Select Apartment Homes
Show Unit Location
Select a floor plan or bedroom count to view those units on the overhead view on the site map. If you need assistance finding a unit in a specific location please call us at 936-291-2300 TTY: 711.

Amenities
Explore what your community has to offer
Community Amenities
- 24-Hour State-of-the-Art Fitness Center
- Activities Playground
- Bark Park
- Business Center and Media Space
- Community Theater Room
- Controlled Access Gated Community
- Detached Garages
- Elegant Resident Clubhouse with Grand Foyer
- Green Building initiatives & Energy STAR Rating
- Guest Parking
- Online Resident Portal
- Reserved Covered Parking
- Resort Style Pool with Sun Deck
- Spacious Lanai and Courtyard Gardens
- Wi-Fi available in Clubhouse and Pool Area
Apartment Features
- 42 inch Custom Cabinetry
- Ceiling Fans in Bedrooms
- Granite Countertops in Kitchen & Bathrooms
- Oversized Garden Tubs*
- Plush Carpet in Living Area & Bedrooms*
- Pre-wired for High-speed Internet & Cable
- Personal Balcony or Patio
- Spacious Floor Plans with Designer Accents
- Stainless Steel Appliances
- Stunning Top Floor Views
- Walk-in Closets and Storage Space
- Walk-in Showers*
- Washer and Dryer provided
- Wood Vinyl Flooring throughout on ground floor only
* In Select Apartment Homes
Pet Policy
Pets Welcome Upon Approval. Breed restrictions apply. Non-refundable pet fee is $400 per pet. Monthly pet rent of $25 will be charged per pet. Pet Amenities: Pet Waste Stations Private Outdoor Space
Photos
Amenities
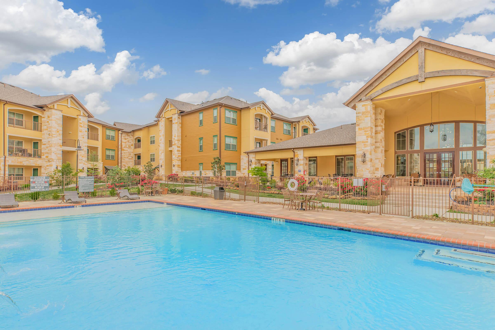
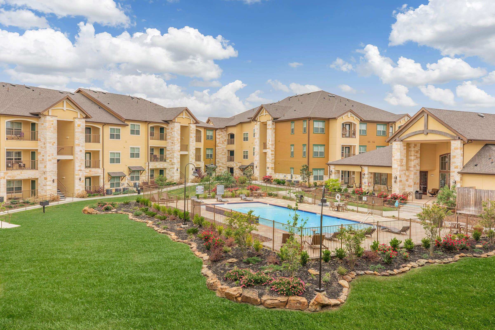
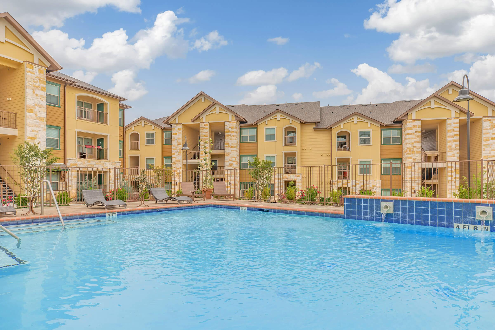
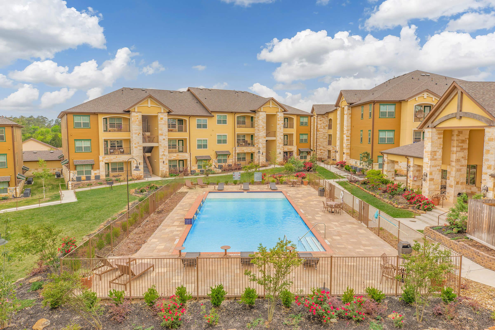
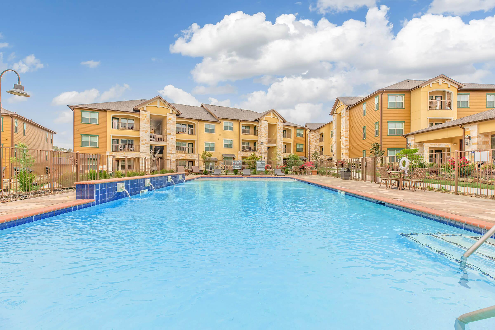
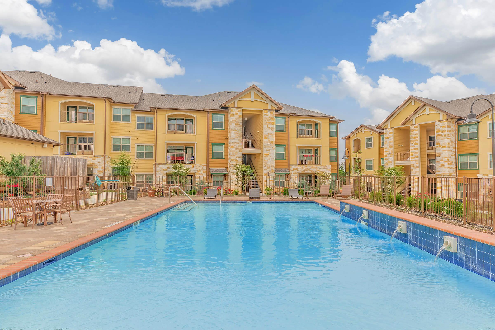
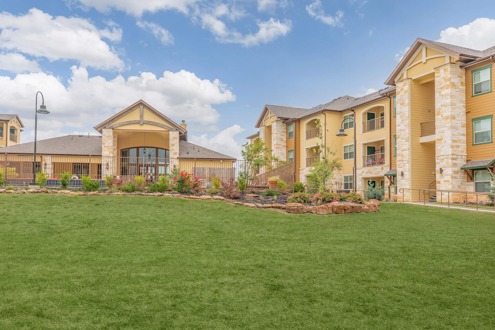
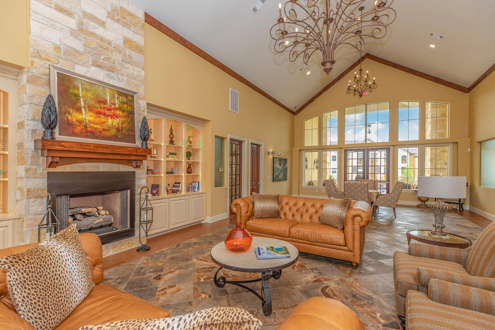
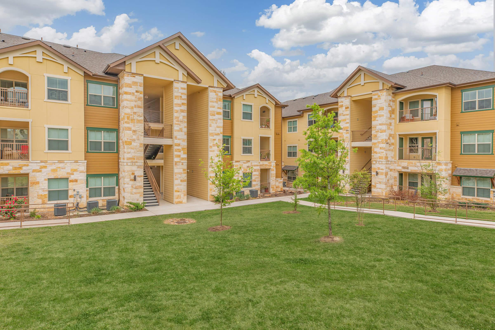
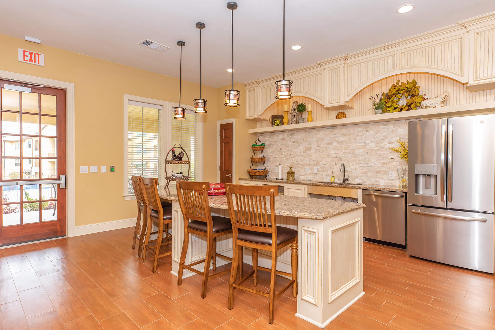
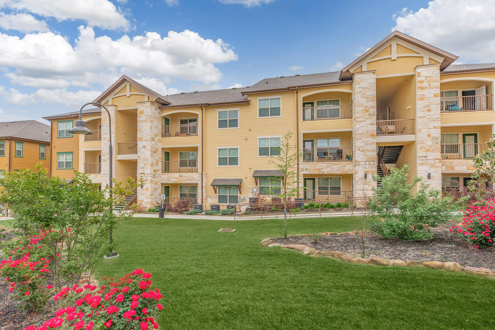
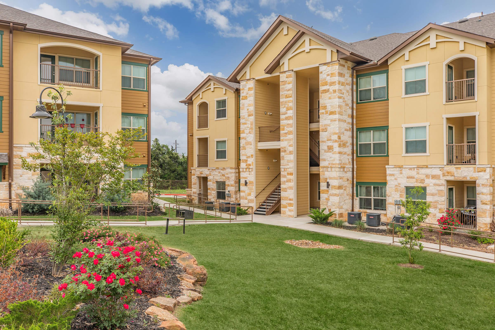
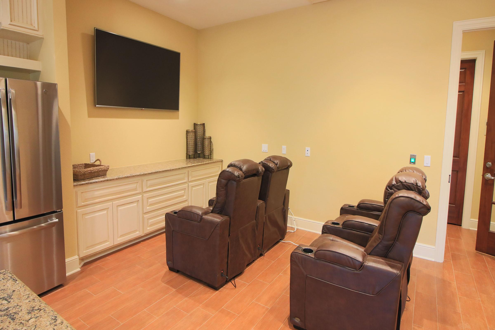
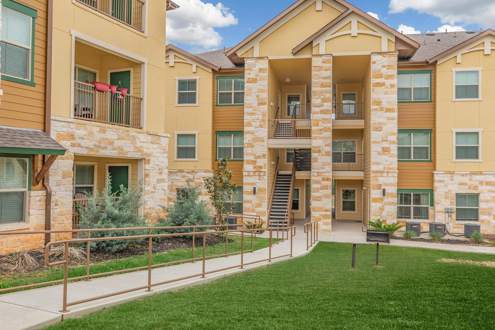
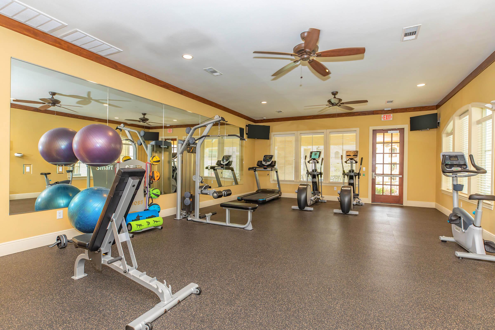
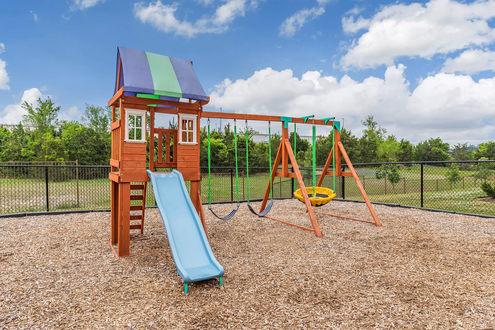
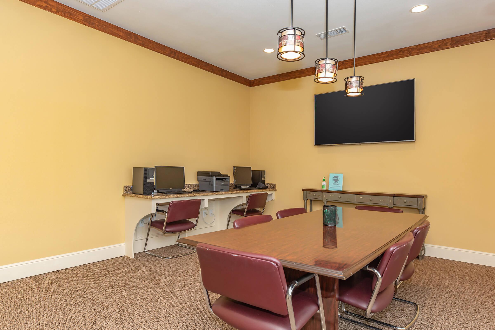
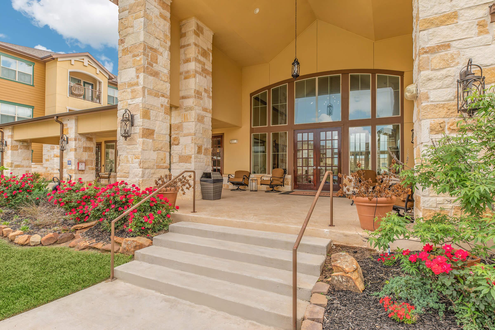
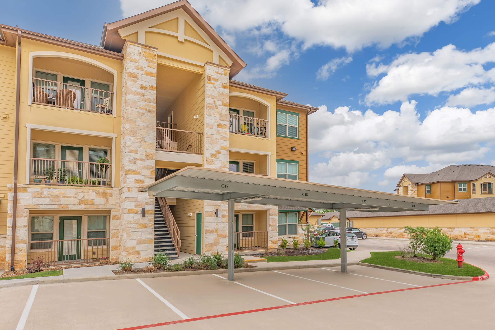
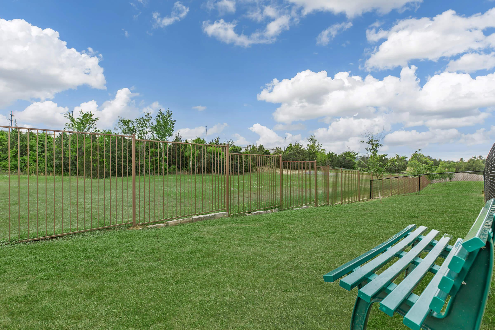
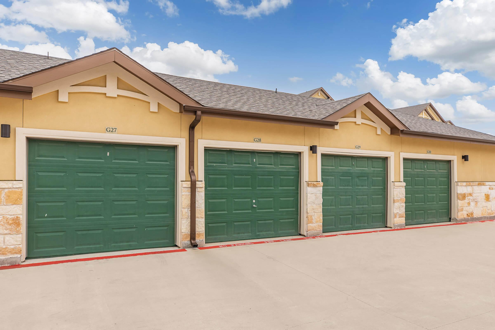
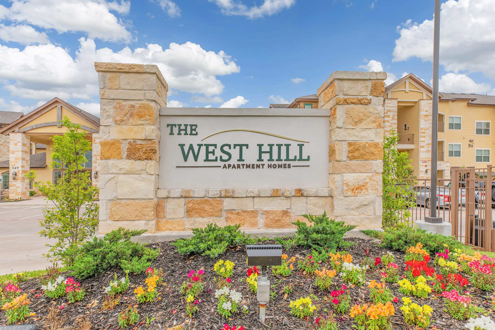
B2










Interiors
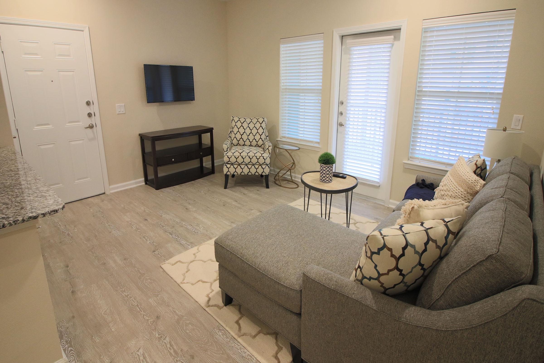
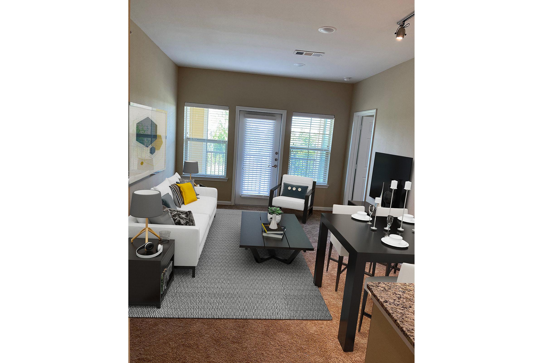
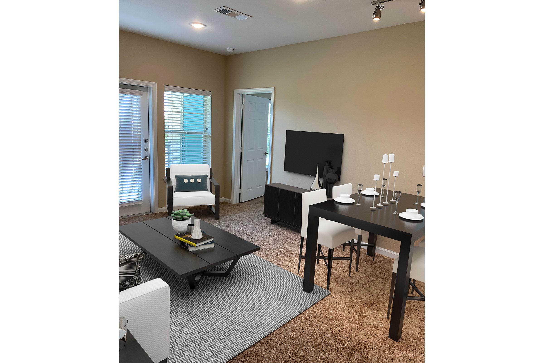
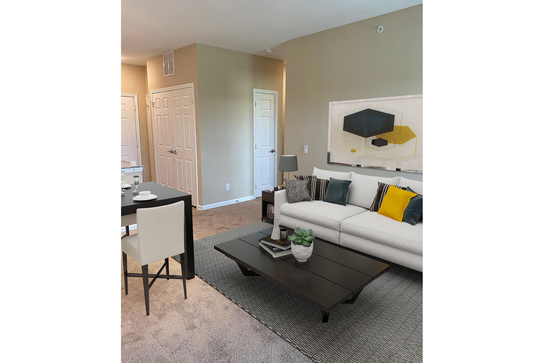
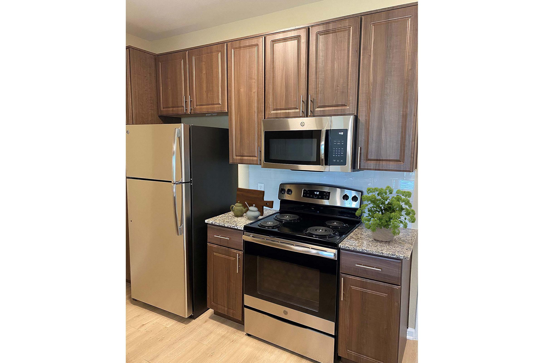
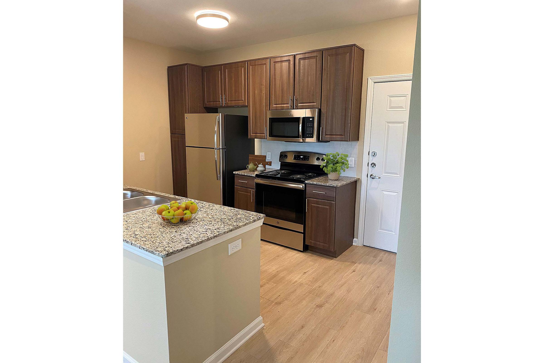
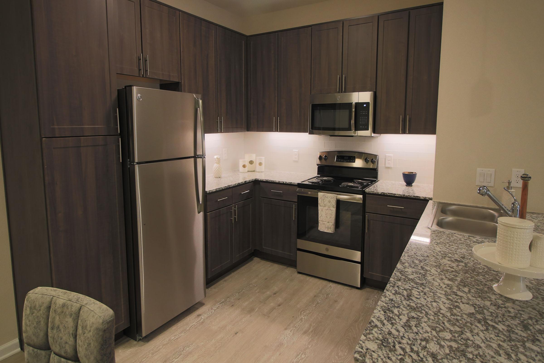
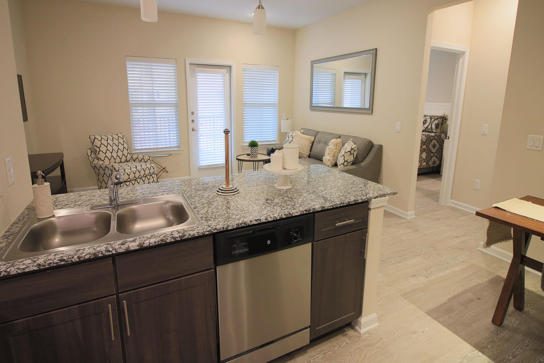
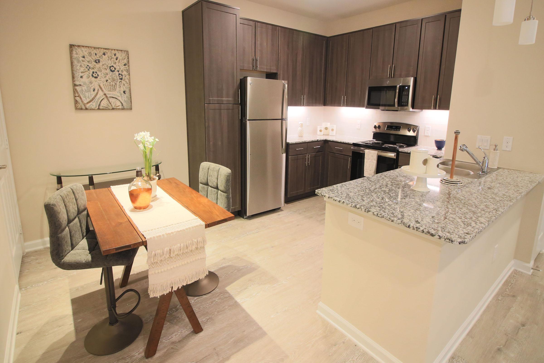
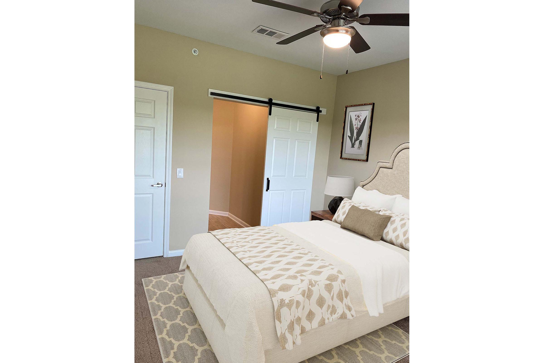
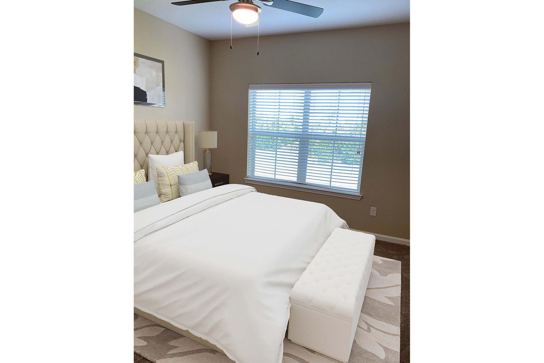
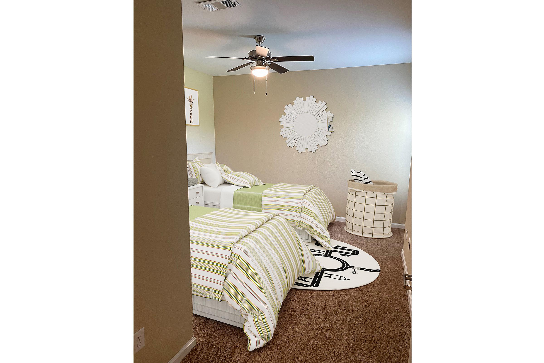
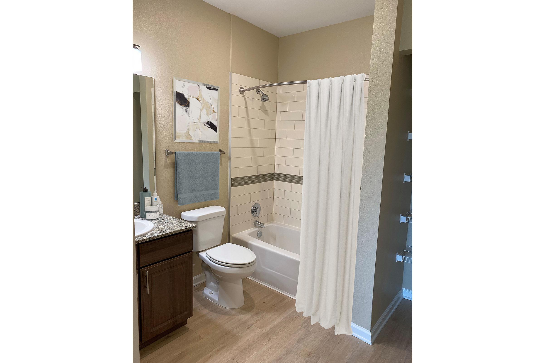
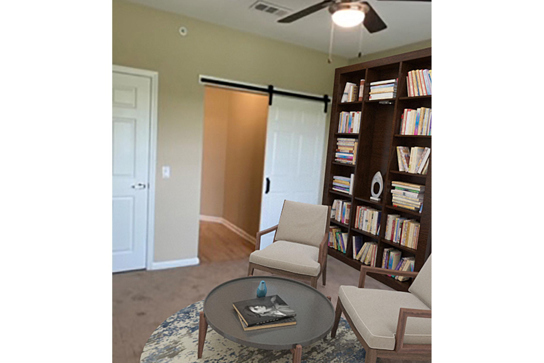
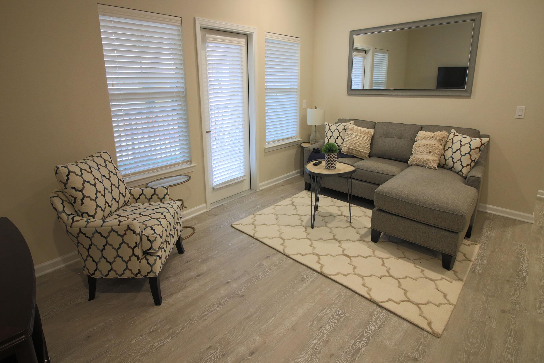
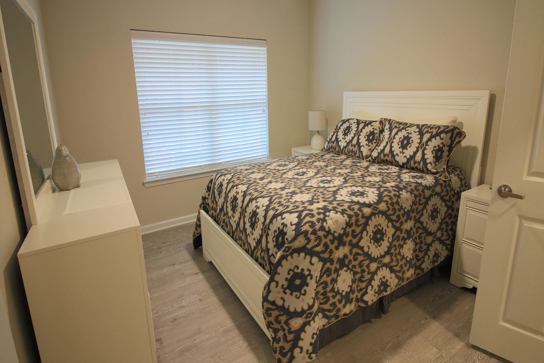
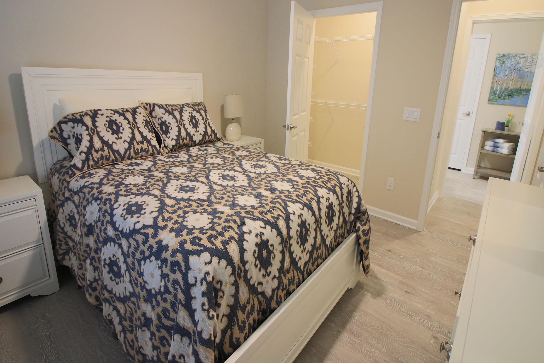
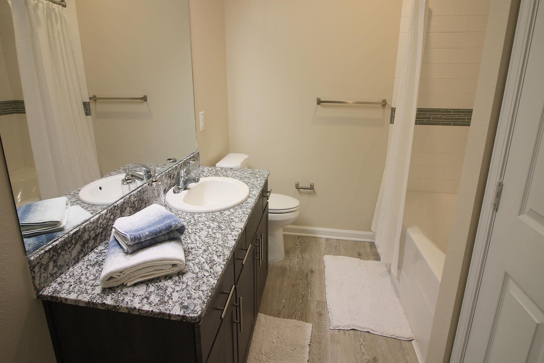
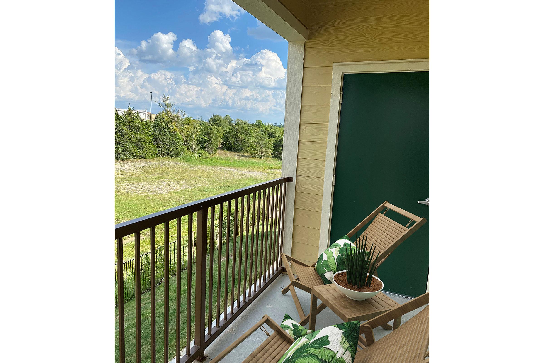
Neighborhood
Points of Interest
The West Hill Apartments
Located 149 Col Etheridge Blvd Huntsville, TX 77340Bank
Cinema
Elementary School
Entertainment
Grocery Store
High School
Hospital
Middle School
Park
Post Office
Rec Center
Restaurant
Shopping Center
Contact Us
Come in
and say hi
149 Col Etheridge Blvd
Huntsville,
TX
77340
Phone Number:
936-291-2300
TTY: 711
Office Hours
Monday through Friday: 8:30 AM to 5:30 PM. Saturday: 10:00 AM to 5:00 PM. Sunday: Closed.